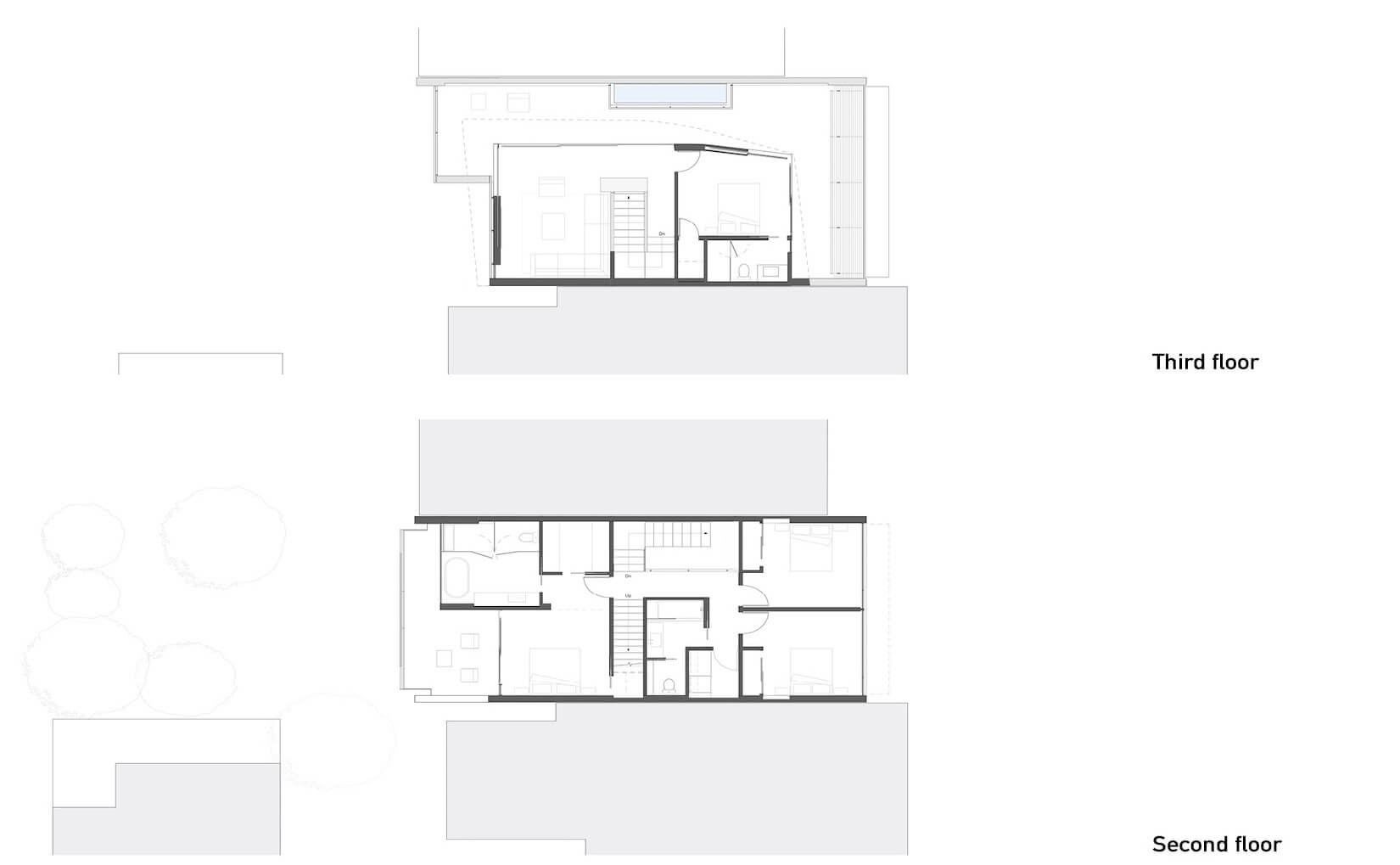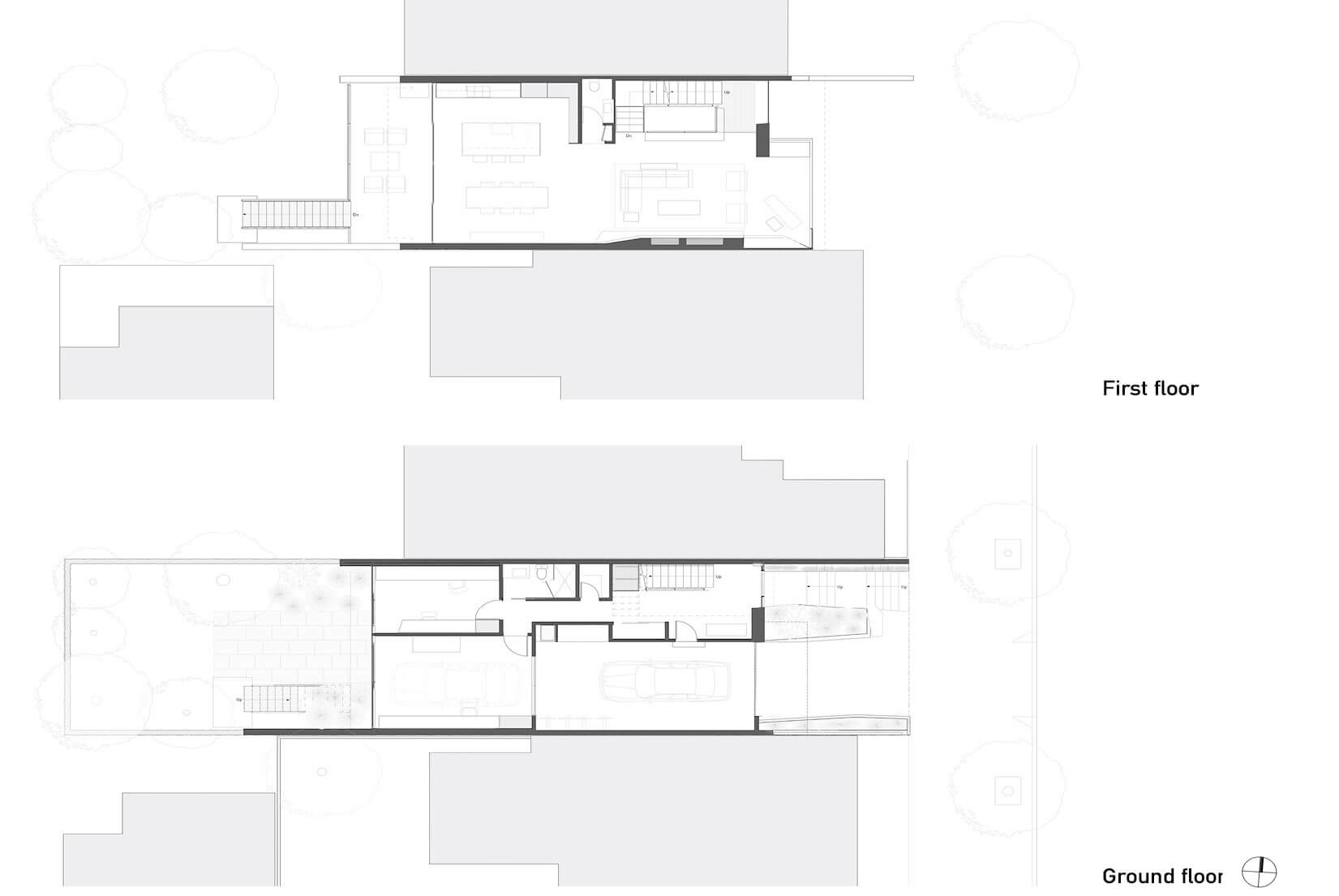Perched high on the North slope of Potrero Hill, the location of this project provides an abundance of natural light and views of the city, the bay and beyond. The site is a typical San Francisco narrow lot flanked by zero lot line properties on either side, creating an urban canyon running East to West.
The design concept extends the two perimeter walls out beyond the structure and contain the living spaces within. The living room floor plane floats above the ground floor entry level, with volumes of glass that flow out and around the main concrete column which provides support for both upper levels at the front. The common spaces, including the kitchen and dining room, spill out onto the rear West-facing deck, connecting them to the garden via an exterior stairway.
At each end of the house, openings at various floor levels provide frames for specific city views, while letting ample sunlight stream into the interior spaces. A large lightwell at the heart of the structure encompasses the main stair and allows a column of sunlight to stream into the core of the house, providing natural daylighting throughout each level.
The bedrooms are situated at the upper levels and have views of the neighboring rooftops and the bay. Terraces open up to the exterior, including including a viewing deck alongside the penthouse guest suite, connecting the interiors with the surrounding city and landscapes. At the ground floor, full-height sliding glass doors and windows allow a home office and art room to open out to the private patio and garden spaces at the rear.



